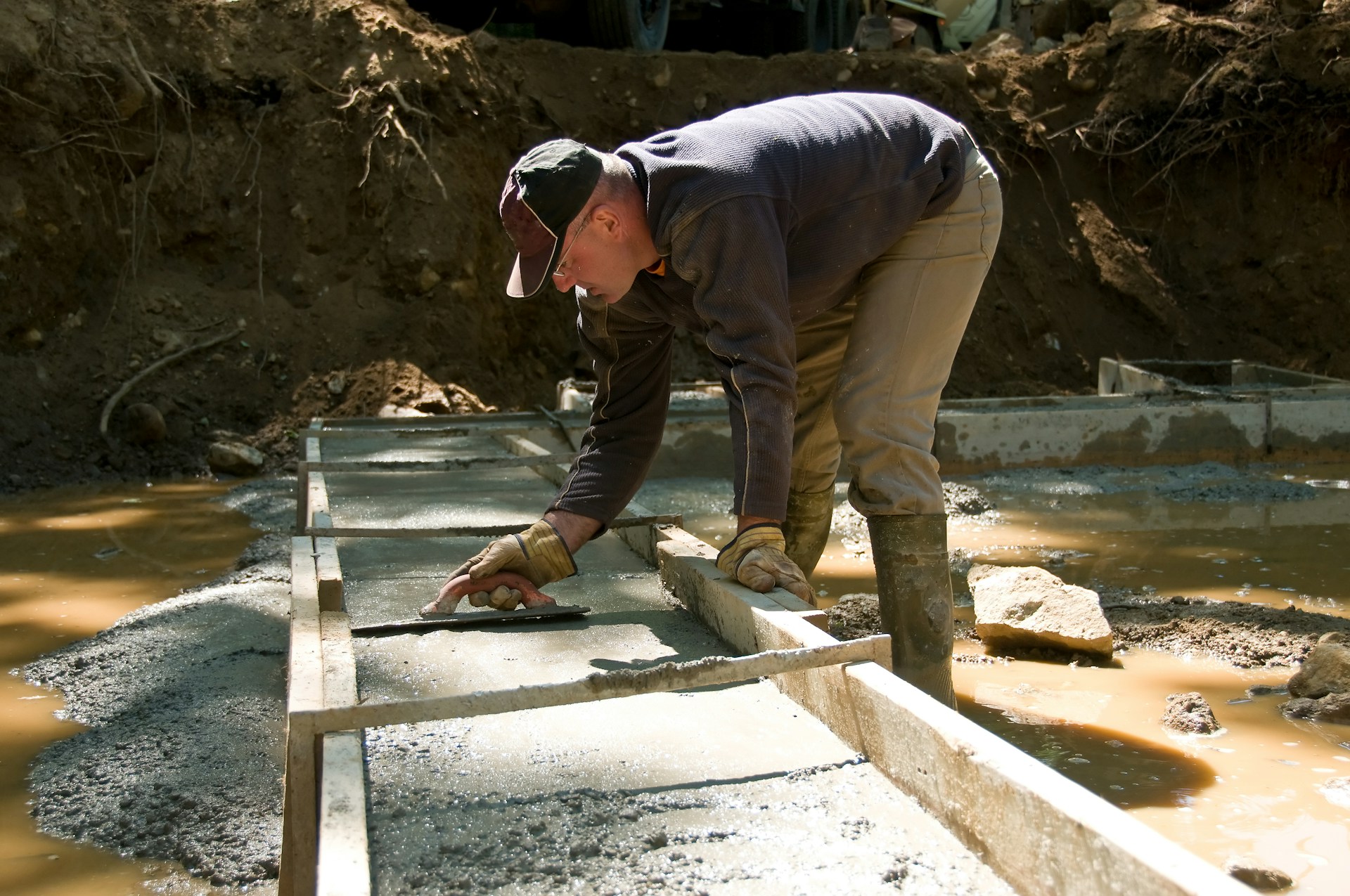[cs_content][cs_element_section _id=”1″ ][cs_element_row _id=”2″ ][cs_element_column _id=”3″ ][cs_element_headline _id=”4″ ][/cs_element_column][/cs_element_row][/cs_element_section][cs_element_section _id=”5″ ][cs_element_row _id=”6″ ][cs_element_column _id=”7″ ][cs_element_video _id=”8″ ][cs_element_gap _id=”9″ ][/cs_element_column][cs_element_column _id=”10″ ][cs_element_headline _id=”11″ ][cs_element_gap _id=”12″ ][cs_element_text _id=”13″ ][cs_element_gap _id=”14″ ][cs_element_headline _id=”15″ ][cs_element_headline _id=”16″ ][cs_element_headline _id=”17″ ][cs_element_gap _id=”18″ ][cs_element_button _id=”19″ ][cs_element_social _id=”20″ ][cs_element_social _id=”21″ ][cs_element_social _id=”22″ ][cs_element_social _id=”23″ ][/cs_element_column][/cs_element_row][/cs_element_section][cs_element_section _id=”24″ ][cs_element_layout_row _id=”25″ ][cs_element_layout_column _id=”26″ ][cs_element_text _id=”27″ ][cs_element_text _id=”28″ ][cs_element_gap _id=”29″ ][cs_element_text _id=”30″ ][cs_element_text _id=”31″ ][cs_element_gap _id=”32″ ][cs_element_text _id=”33″ ][cs_element_text _id=”34″ ][/cs_element_layout_column][/cs_element_layout_row][/cs_element_section][cs_element_section _id=”35″ ][cs_element_row _id=”36″ ][cs_element_column _id=”37″ ][cs_element_image _id=”38″ ][cs_element_image _id=”39″ ][cs_element_gap _id=”40″ ][/cs_element_column][cs_element_column _id=”41″ ][cs_element_image _id=”42″ ][cs_element_image _id=”43″ ][/cs_element_column][/cs_element_row][/cs_element_section][/cs_content][cs_content_seo]The Collective Project
Naples, FL
CLIENT: Deangelis Diamond
ENGINEER: Universal Engineering Services
MARKET: Retail
SOLUTION: Deep Foundation
SERVICE: Helical Piers
Deep foundation for 3-story commercial building with parking garage
Installation of 226 Galvanized Helical Piers
Helical piers drilled to an average depth of 25 ft
Project PDF
Project
The project consisted of a deep foundation system for a 3-story mixed use building with garage. Installation of two hundred and twenty six (226) galvanized helical piers to support the foundation system. Hard gray limestone rock was found from around 22 feet to around 34 feet below ground surface.
Challenge
The challenges encountered during helical pier installation were minimal• Critical path construction schedule
Solution
The foundation system for The Collective building was designed for a maximum net soil bearing pressure of 2,500 pounds per square foot (psf} for code dead and live loads plus any short duration loading for the continuous wall footings Based on the installation torque or spinning on competent cemented shell or limestone layers, all helical piers have satisfied and exceeded an allowable load bearing capacity of 22 kips. Work finished on-time and within budget.![]()
![]()
![]()
![]() [/cs_content_seo]
[/cs_content_seo]





