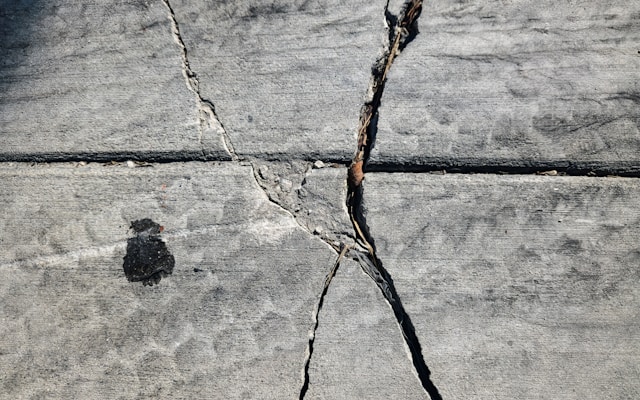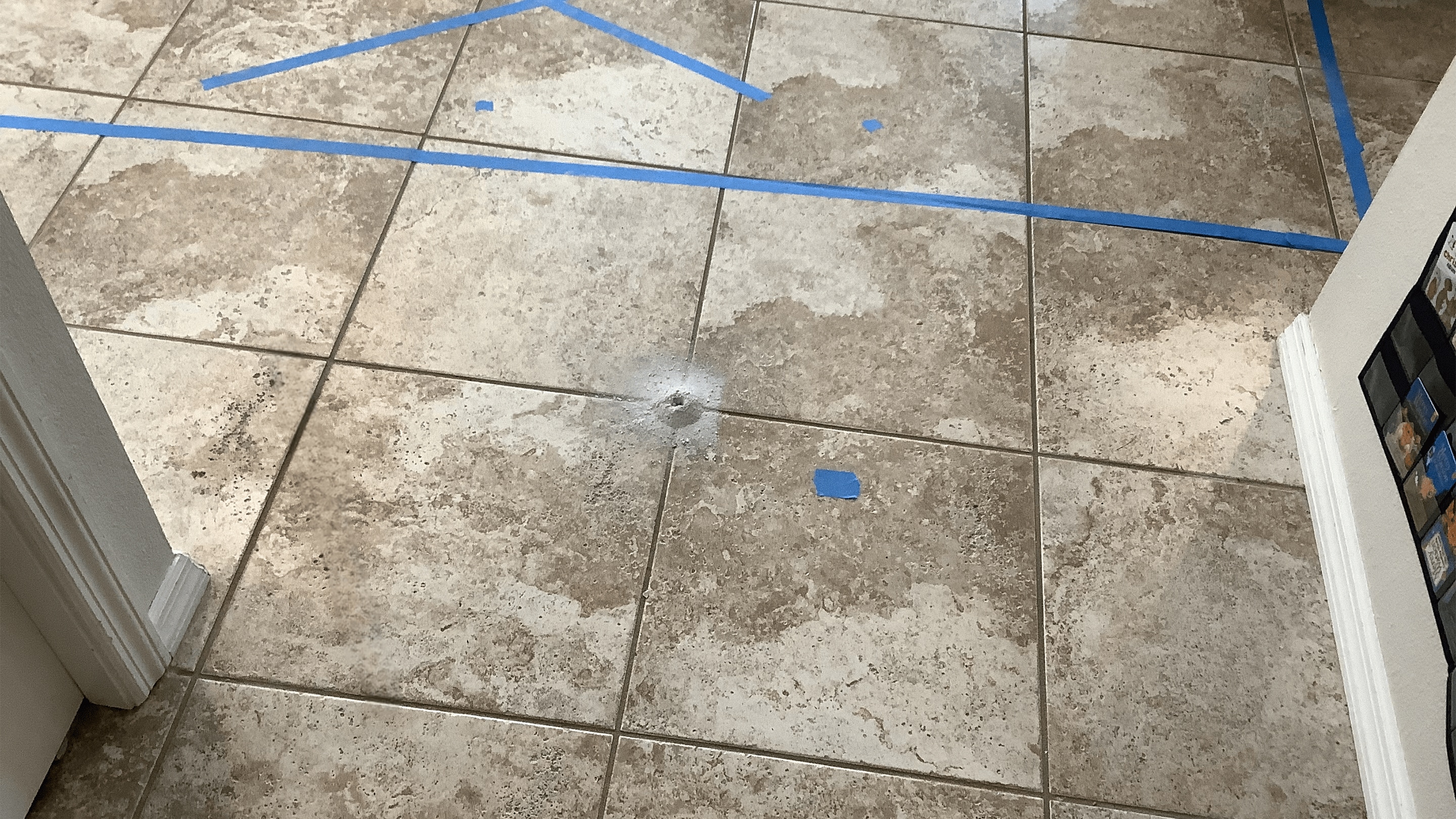[cs_content][cs_element_section _id=”1″ ][cs_element_row _id=”2″ ][cs_element_column _id=”3″ ][cs_element_headline _id=”4″ ][cs_content_seo]USF Research Building\n\n[/cs_content_seo][/cs_element_column][/cs_element_row][/cs_element_section][cs_element_section _id=”5″ ][cs_element_row _id=”6″ ][cs_element_column _id=”7″ ][cs_element_video _id=”8″ ][/cs_element_column][cs_element_column _id=”9″ ][cs_element_headline _id=”10″ ][cs_content_seo]Tampa, FL\n\n[/cs_content_seo][cs_element_gap _id=”11″ ][cs_element_text _id=”12″ ][cs_content_seo]CLIENT: University of South Florida
ENGINEER: FGE Engineering
MARKET: Institutional
SOLUTION: Ground Improvement
SERVICES: Compaction Grout
\n\n[/cs_content_seo][cs_element_headline _id=”13″ ][cs_content_seo]Ground Improvement for a multi-story building\n\n[/cs_content_seo][cs_element_headline _id=”14″ ][cs_content_seo]Over 100 cubic yards compaction grout utilized\n\n[/cs_content_seo][cs_element_gap _id=”15″ ][cs_element_button _id=”16″ ][cs_content_seo]Project PDF\n\n[/cs_content_seo][cs_element_social _id=”17″ ][cs_element_social _id=”18″ ][cs_element_social _id=”19″ ][cs_element_social _id=”20″ ][/cs_element_column][/cs_element_row][/cs_element_section][cs_element_section _id=”21″ ][cs_element_layout_row _id=”22″ ][cs_element_layout_column _id=”23″ ][cs_element_text _id=”24″ ][cs_content_seo]Project\n\n[/cs_content_seo][cs_element_text _id=”25″ ][cs_content_seo]The project is a research building located on the University of South Florida campus in Tampa, FL. The research lab had wall cracks appearing and doors not opening properly. It was determined that there were voids underneath the research lab foundation. \n\n[/cs_content_seo][/cs_element_layout_column][/cs_element_layout_row][/cs_element_section][cs_element_section _id=”26″ ][cs_element_layout_row _id=”27″ ][cs_element_layout_column _id=”28″ ][cs_element_text _id=”29″ ][cs_content_seo]Challenge\n\n[/cs_content_seo][cs_element_text _id=”30″ ][cs_content_seo]• Over 8 ft deep voids found underneath the research lab concrete slab foundation.\n\n[/cs_content_seo][/cs_element_layout_column][/cs_element_layout_row][/cs_element_section][cs_element_section _id=”31″ ][cs_element_layout_row _id=”32″ ][cs_element_layout_column _id=”33″ ][cs_element_text _id=”34″ ][cs_content_seo]Solution\n\n[/cs_content_seo][cs_element_text _id=”35″ ][cs_content_seo]Fill the voids and cavities while stabilizing the granular material and improving the physical properties of the soil.
The engineer of record recommended a ground improvement plan that consisted of approximately 100+ cubic yards of compaction grout injected at varying depths. A mixture of cement, fly ash, sand, water, and other admixtures were injected into the loose soils and voids in the limestone and overlying sand strata.
Pumping continued until a grout pressure of 200 to 400 psi was achieved. Injection pins were installed throughout the research lab section of the building per site plan specifications. Each pin pile was hydraulically driven into the soil until enough pressure was reached for refusal.
All operations were performed under the observation of the engineer of record. Efficient planning & coordination was key to overcoming the challenges & limitations. \n\n[/cs_content_seo][/cs_element_layout_column][/cs_element_layout_row][/cs_element_section][cs_element_section _id=”36″ ][cs_element_row _id=”37″ ][cs_element_column _id=”38″ ][cs_element_image _id=”39″ ][cs_element_image _id=”40″ ][cs_element_gap _id=”41″ ][/cs_element_column][cs_element_column _id=”42″ ][cs_element_image _id=”43″ ][cs_element_image _id=”44″ ][cs_element_gap _id=”45″ ][/cs_element_column][/cs_element_row][/cs_element_section][/cs_content]
Foundation Repair Warranty Expectations Guide
A foundation repair warranty is an agreement between you and your contractor that guarantees the work performed on your foundation.





