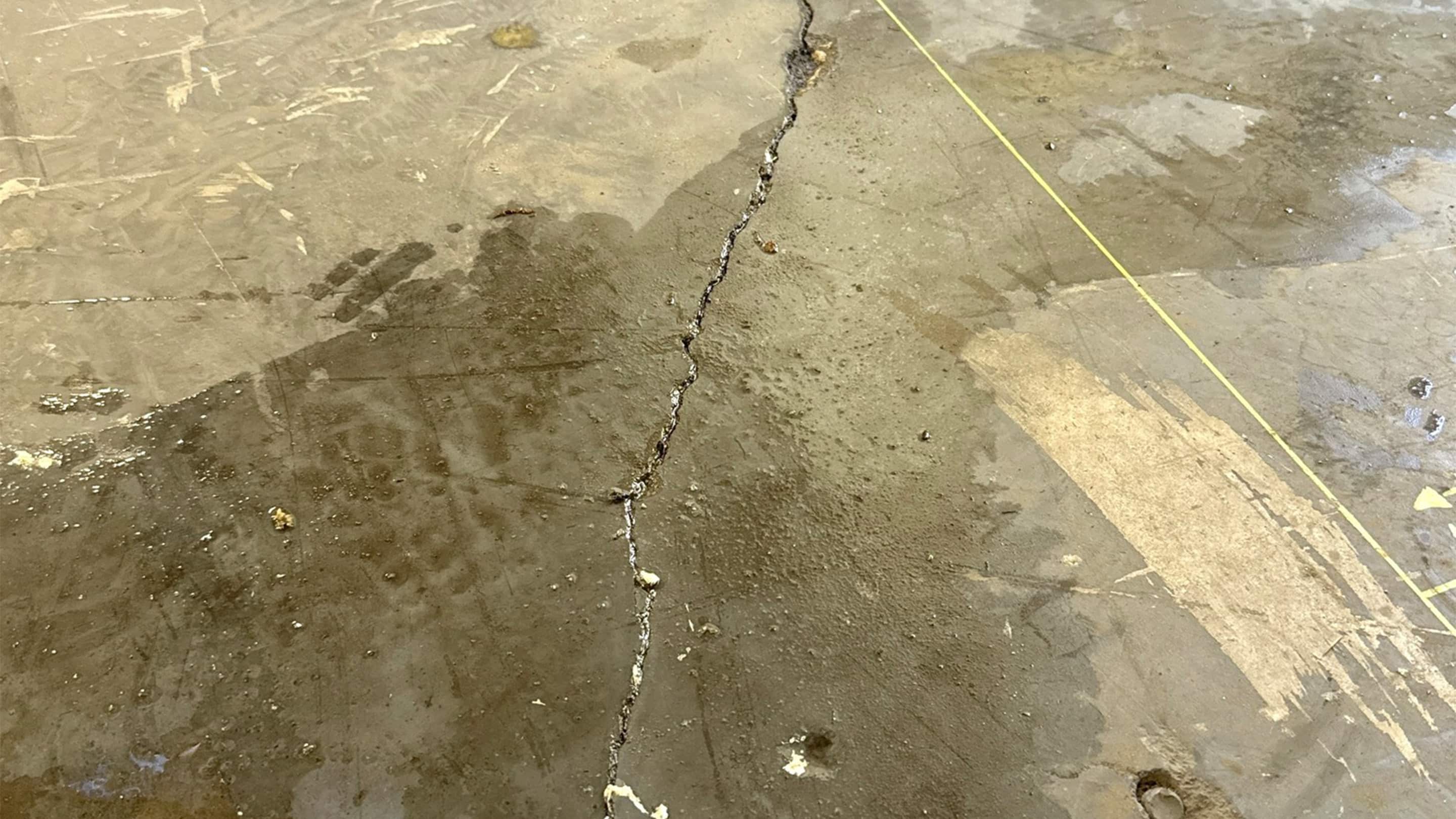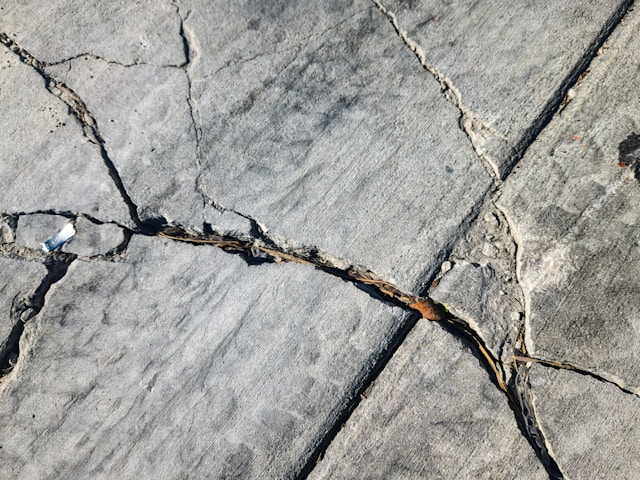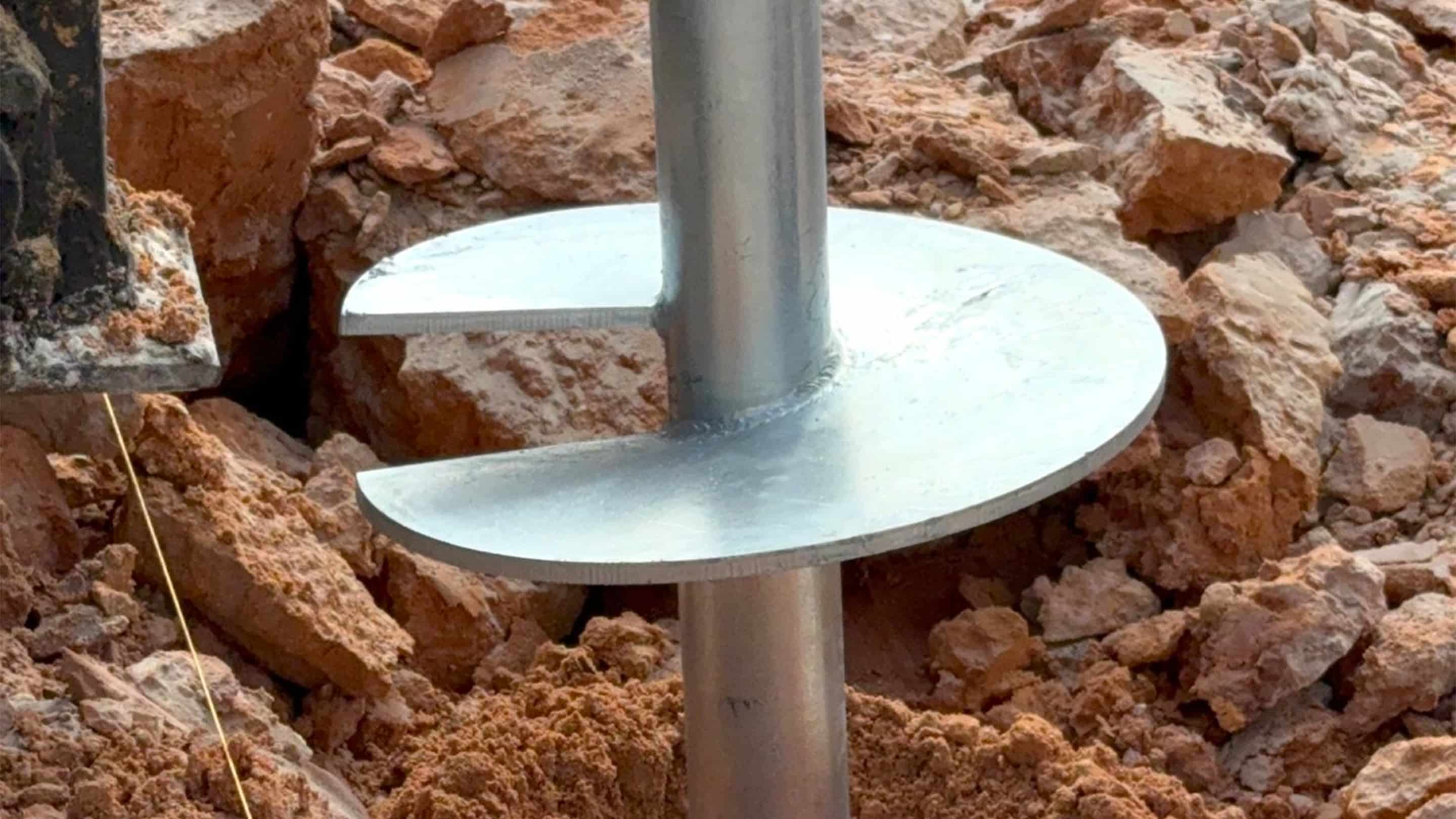[cs_content][cs_element_section _id=”1″ ][cs_element_row _id=”2″ ][cs_element_column _id=”3″ ][cs_element_headline _id=”4″ ][cs_content_seo]Ocala Community Center\n\n[/cs_content_seo][/cs_element_column][/cs_element_row][/cs_element_section][cs_element_section _id=”5″ ][cs_element_row _id=”6″ ][cs_element_column _id=”7″ ][cs_element_video _id=”8″ ][/cs_element_column][cs_element_column _id=”9″ ][cs_element_headline _id=”10″ ][cs_content_seo]Ocala, FL\n\n[/cs_content_seo][cs_element_gap _id=”11″ ][cs_element_text _id=”12″ ][cs_content_seo]CLIENT: R.L. Burns Inc.
ENGINEER: Terracon Consultants
MARKET: Commercial
SOLUTION: Ground Improvement
SERVICE: Compaction Grout
\n\n[/cs_content_seo][cs_element_headline _id=”13″ ][cs_content_seo]Ground Improvement for a new community center\n\n[/cs_content_seo][cs_element_headline _id=”14″ ][cs_content_seo]Over 1,500 cubic yards of grouting utilized at an approximate depth of 25 ft.\n\n[/cs_content_seo][cs_element_gap _id=”15″ ][cs_element_button _id=”16″ ][cs_content_seo]Project PDF\n\n[/cs_content_seo][cs_element_social _id=”17″ ][cs_element_social _id=”18″ ][cs_element_social _id=”19″ ][cs_element_social _id=”20″ ][/cs_element_column][/cs_element_row][/cs_element_section][cs_element_section _id=”21″ ][cs_element_layout_row _id=”22″ ][cs_element_layout_column _id=”23″ ][cs_element_text _id=”24″ ][cs_content_seo]Project\n\n[/cs_content_seo][cs_element_text _id=”25″ ][cs_content_seo]The project is new construction two story community center building (Mary Sue Rich Community Center) located in the City of Ocala. The building is to be 30 ft tall with a footprint of approximately 33,000 sq ft. The proposed building was in need of ground improvement before the construction of the building commenced.\n\n[/cs_content_seo][/cs_element_layout_column][/cs_element_layout_row][/cs_element_section][cs_element_section _id=”26″ ][cs_element_layout_row _id=”27″ ][cs_element_layout_column _id=”28″ ][cs_element_text _id=”29″ ][cs_content_seo]Challenge\n\n[/cs_content_seo][cs_element_text _id=”30″ ][cs_content_seo]• A soft clayey sand stratum was located directly above the limestone. Cover over the limestone varied from no cover to 28 ft.\n\n[/cs_content_seo][/cs_element_layout_column][/cs_element_layout_row][/cs_element_section][cs_element_section _id=”31″ ][cs_element_layout_row _id=”32″ ][cs_element_layout_column _id=”33″ ][cs_element_text _id=”34″ ][cs_content_seo]Solution\n\n[/cs_content_seo][cs_element_text _id=”35″ ][cs_content_seo]The engineer of record recommended a ground improvement plan that consisted of approximately 1,500 cubic yards of compaction grout injected at an average depth of 25 ft. per injection point. Primary injection points were installed an about a 15 ft triangular pattern beneath the proposed building plus one row of grout injections beyond the perimeter. Secondary injection points were placed at mid-distances between primary injection points. Ground injection pipes were installed to the surface of the rock and then incrementally withdrawn at 2 ft intervals while pumping low-slump grout.
Deep compaction grouting operations were performed under the observation of the engineer of record. Post grouting borings were performed to evaluate the effectiveness of the compaction grouting program. Efficient planning & coordination was key to overcoming the challenges & limitations. \n\n[/cs_content_seo][/cs_element_layout_column][/cs_element_layout_row][/cs_element_section][cs_element_section _id=”36″ ][cs_element_row _id=”37″ ][cs_element_column _id=”38″ ][cs_element_image _id=”39″ ][cs_element_image _id=”40″ ][cs_element_gap _id=”41″ ][/cs_element_column][cs_element_column _id=”42″ ][cs_element_image _id=”43″ ][cs_element_image _id=”44″ ][cs_element_gap _id=”45″ ][/cs_element_column][/cs_element_row][/cs_element_section][/cs_content]
What Is Foundation Repair? Homeowner Guide to Fixes
Contractors identify the damage, figure out the cause, and apply the right fix to restore stability and head off future issues.





