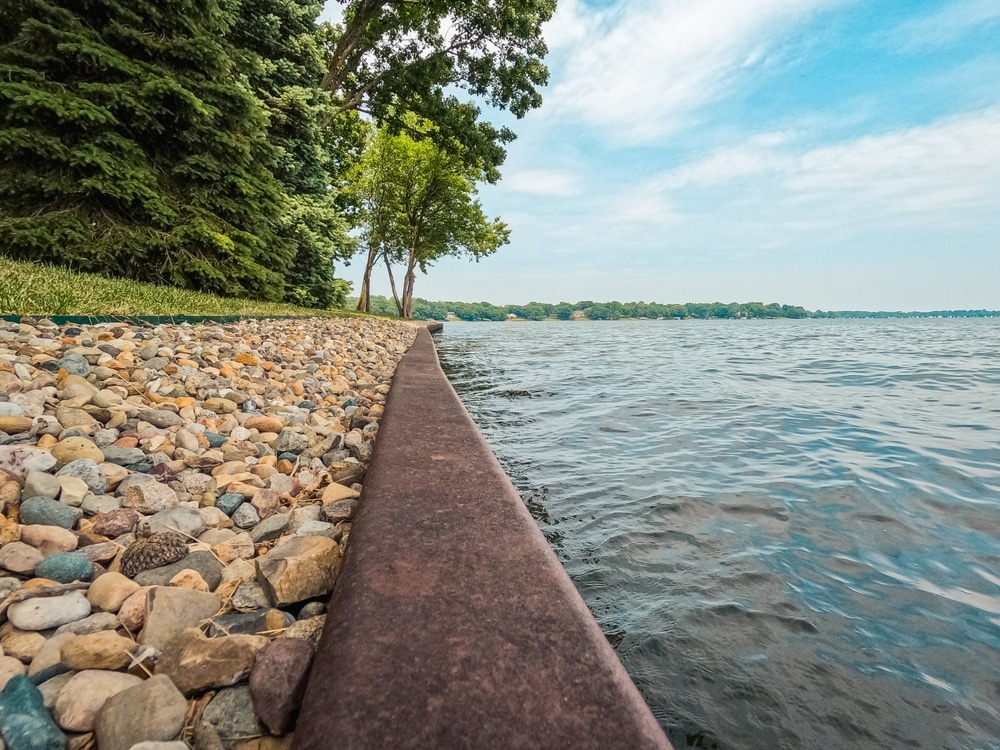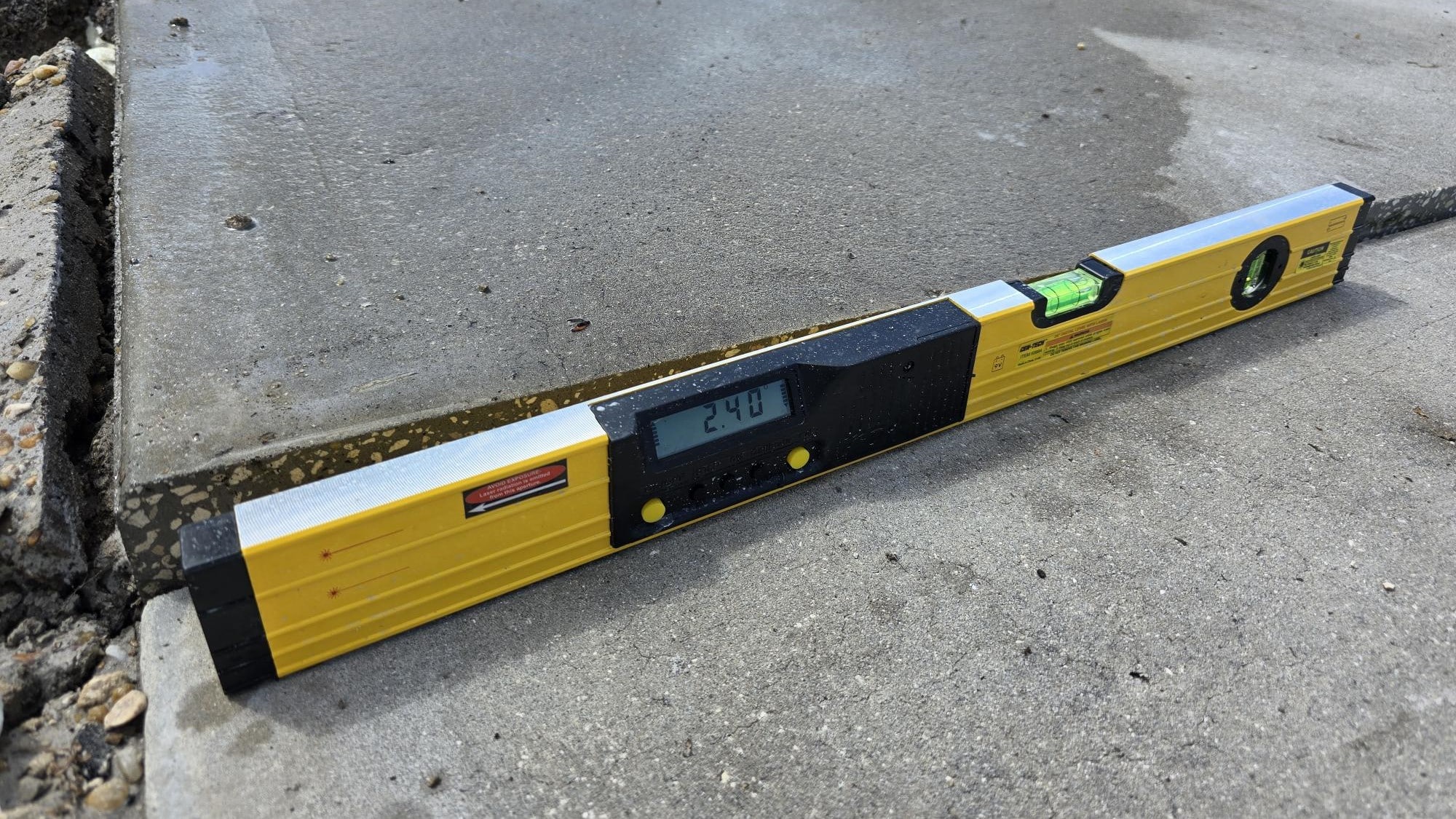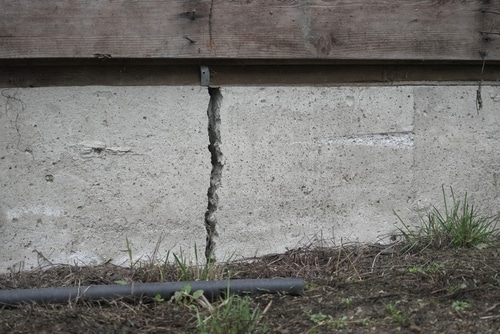In the wake of the tragic Surfside condominium collapse, Florida lawmakers passed legislation focused on enhancing building safety and preventing similar disasters. The “Milestone Inspection Bill,”
Meadowood Condominiums Project
[cs_content][cs_element_section _id=”1″ ][cs_element_row _id=”2″ ][cs_element_column _id=”3″ ][cs_element_headline _id=”4″ ][cs_content_seo]Meadowood Condominiums\n\n[/cs_content_seo][/cs_element_column][/cs_element_row][/cs_element_section][cs_element_section _id=”5″ ][cs_element_row _id=”6″ ][cs_element_column _id=”7″ ][cs_element_image _id=”8″ ][/cs_element_column][cs_element_column _id=”9″ ][cs_element_headline _id=”10″ ][cs_content_seo]Tampa, FL\n\n[/cs_content_seo][cs_element_gap _id=”11″ ][cs_element_text _id=”12″ ][cs_content_seo]CLIENT: Meadowood Condo Assoc.
ENGINEER: SEI
MARKET: Residential
SOLUTION: Ground Improvement
SERVICES: Compaction Grout,
Chemical Grout, Underpinning
\n\n[/cs_content_seo][cs_element_headline _id=”13″ ][cs_content_seo]Stabilize Structures throughout Development\n\n[/cs_content_seo][cs_element_headline _id=”14″ ][cs_content_seo]15 Buildings Stabilized\n\n[/cs_content_seo][cs_element_headline _id=”15″ ][cs_content_seo]Over 20,000 lbs of Chemical Grout Injected\n\n[/cs_content_seo][cs_element_headline _id=”16″ ][cs_content_seo]Over 2,000 cubic yards of Compaction Grout Utilized\n\n[/cs_content_seo][cs_element_gap _id=”17″ ][cs_element_button _id=”18″ ][cs_content_seo]Project PDF\n\n[/cs_content_seo][cs_element_social _id=”19″ ][cs_element_social _id=”20″ ][cs_element_social _id=”21″ ][cs_element_social _id=”22″ ][/cs_element_column][/cs_element_row][/cs_element_section][cs_element_section _id=”23″ ][cs_element_layout_row _id=”24″ ][cs_element_layout_column _id=”25″ ][cs_element_text _id=”26″ ][cs_content_seo]Project\n\n[/cs_content_seo][cs_element_text _id=”27″ ][cs_content_seo]15 single story two-unit condominium structures showed signs of various foundation and sinkhole related issues that needed to be addressed.\n\n[/cs_content_seo][/cs_element_layout_column][/cs_element_layout_row][/cs_element_section][cs_element_section _id=”28″ ][cs_element_layout_row _id=”29″ ][cs_element_layout_column _id=”30″ ][cs_element_text _id=”31″ ][cs_content_seo]Challenge\n\n[/cs_content_seo][cs_element_text _id=”32″ ][cs_content_seo]Numerous structures needed interior foundation repair work all while people still resided in these homes.\n\n[/cs_content_seo][/cs_element_layout_column][/cs_element_layout_row][/cs_element_section][cs_element_section _id=”33″ ][cs_element_layout_row _id=”34″ ][cs_element_layout_column _id=”35″ ][cs_element_text _id=”36″ ][cs_content_seo]Solution\n\n[/cs_content_seo][cs_element_text _id=”37″ ][cs_content_seo]The engineer of record recommended a multi-faceted approach of compaction grout, underpinning, and chemical grout applications to repair the foundations of all the buildings.
Low mobility compaction grout was utilized to seal off the limestone surface, fill voids, and compact soils under the structure. Underpinning was utilized to bypass the problematic clayey and organic soils, lift the foundation, and close cracks in the masonry walls. Chemical grouting was utilized at the interior floor slab to lift the slab and encapsulate and densify the very loose to loose organic laden soils.
Chemical grout injection was performed that utilized three separate injection depths of 8, 5, and 3 feet below land surface (bls) with 15 pounds of material due to the presence of very loose to loose near-surface soils. A properly implemented compaction grout injectionprotocol adequately densified loose shallow soils. The soil column between the injected grout and foundation/slab was repeatedly compressed between the uplifting forces generated by the grout injection and the confining pressure of the foundation/slab.
Due to the deleterious soils encountered at the site, underpinning was utilized to bypass the problematic soils and stabilize and lift the load-bearing elements of the structure. An added benefit of the underpinning system is that the loose near surface soils will also be bypassed. The underpin system was installed to an average depth of 36 feet. Predrilling and the use of sleeves to a minimum of 20 feet bls were used to reduce skin friction effects within the zone of the shrink/swell clay activity.
All operations were performed under the observation of the engineer of record. Efficient planning & coordination was key to overcoming the challenges & limitations. \n\n[/cs_content_seo][/cs_element_layout_column][/cs_element_layout_row][/cs_element_section][cs_element_section _id=”38″ ][cs_element_row _id=”39″ ][cs_element_column _id=”40″ ][cs_element_image _id=”41″ ][cs_element_image _id=”42″ ][cs_element_gap _id=”43″ ][/cs_element_column][cs_element_column _id=”44″ ][cs_element_image _id=”45″ ][cs_element_image _id=”46″ ][cs_element_gap _id=”47″ ][/cs_element_column][/cs_element_row][/cs_element_section][/cs_content]






